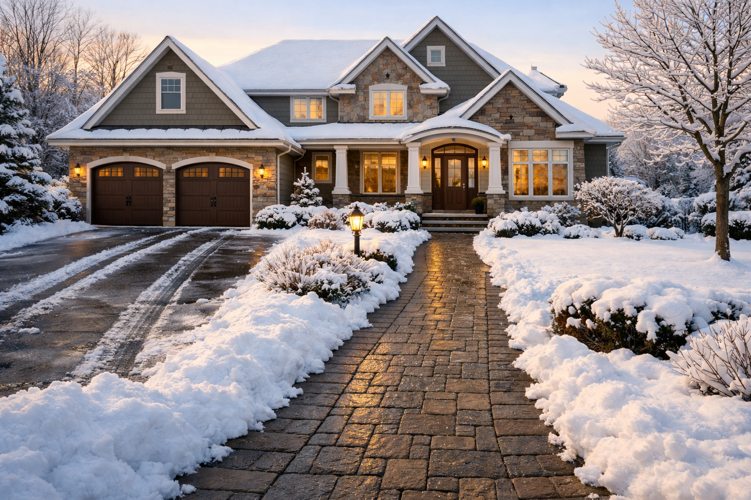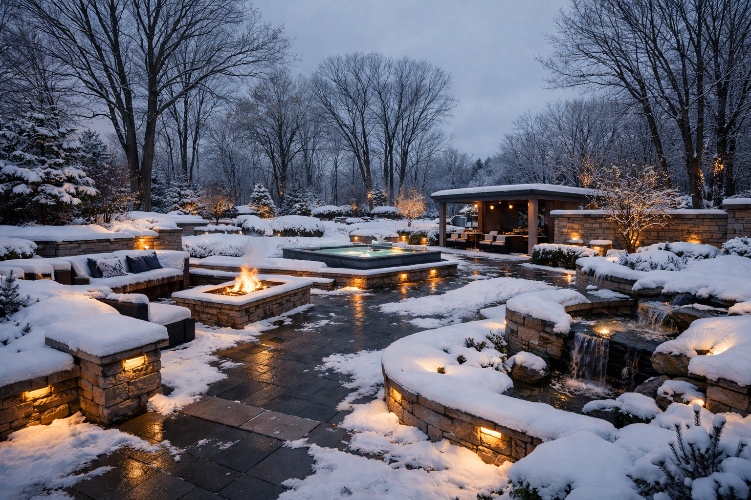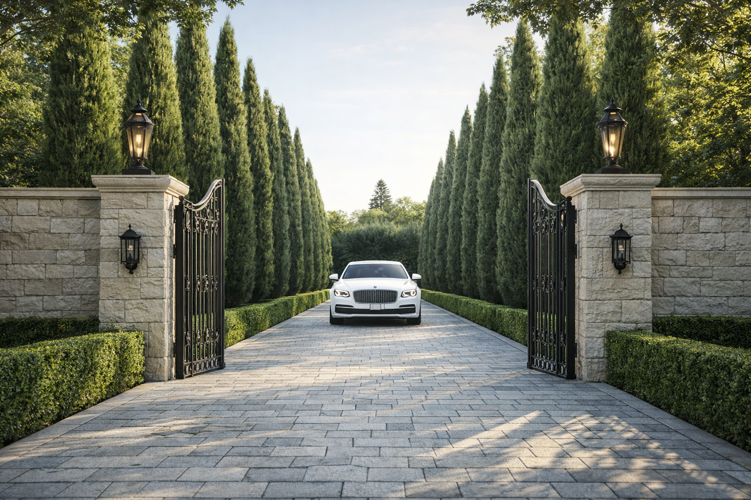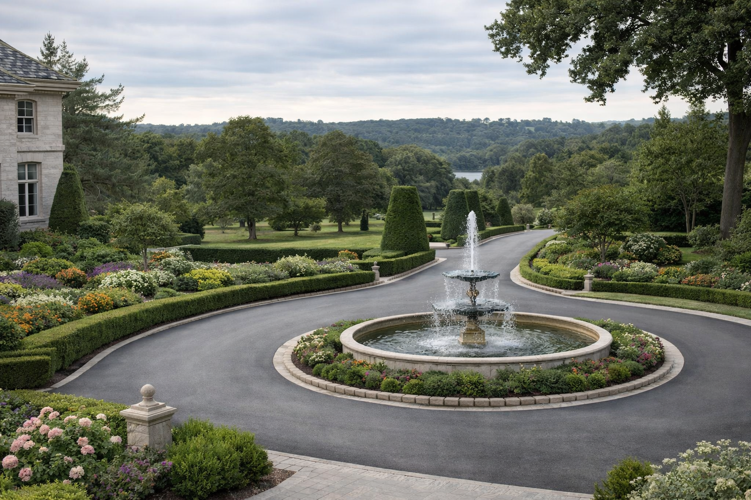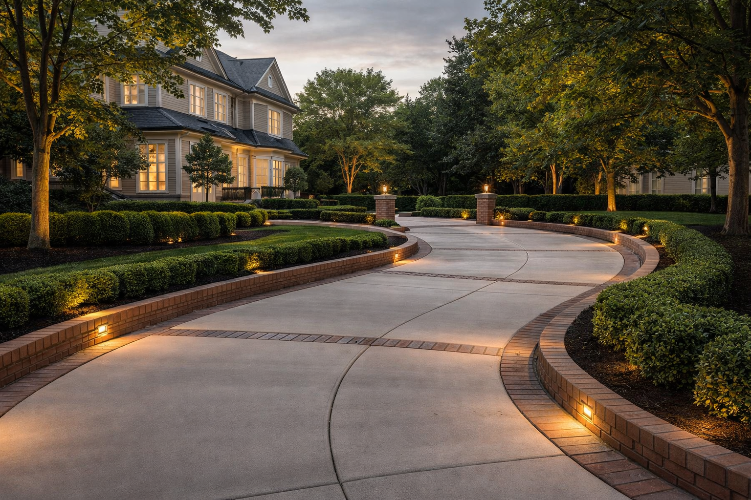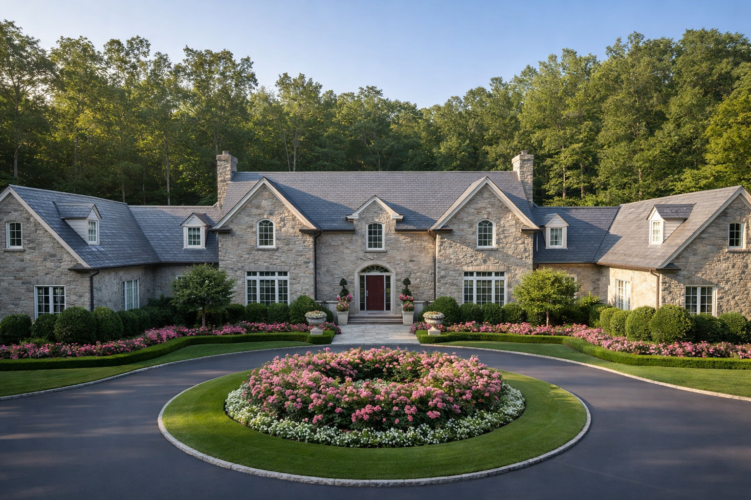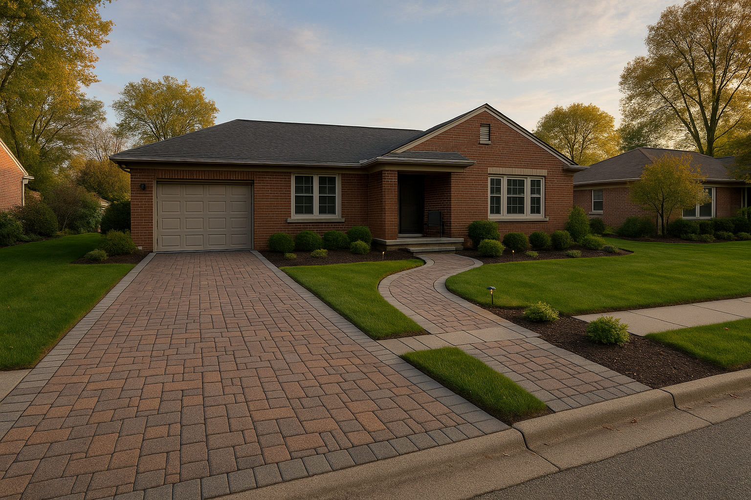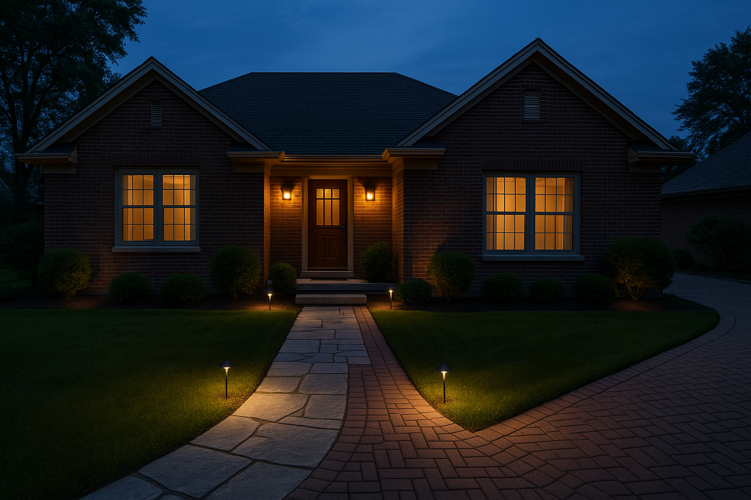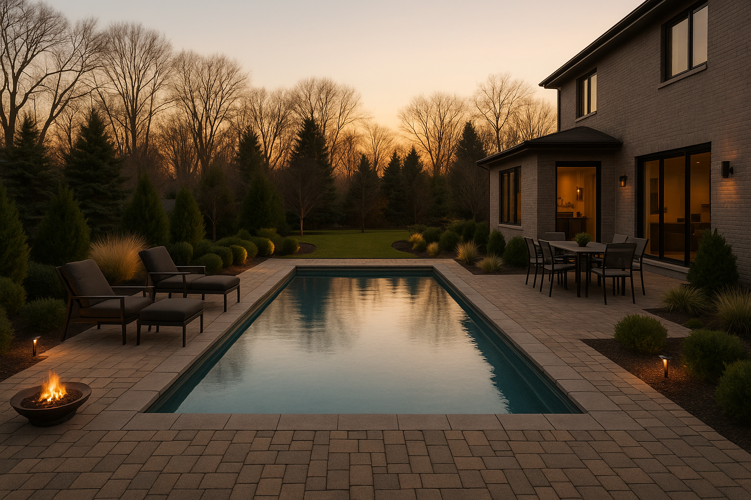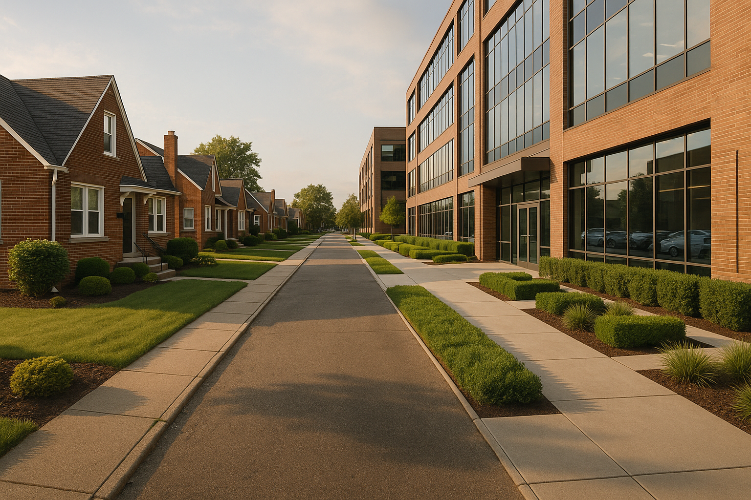Outdoor Kitchens & Fire Features Built for Detroit Winters
Winter doesn’t cancel outdoor living in Detroit—it just calls for smarter design.
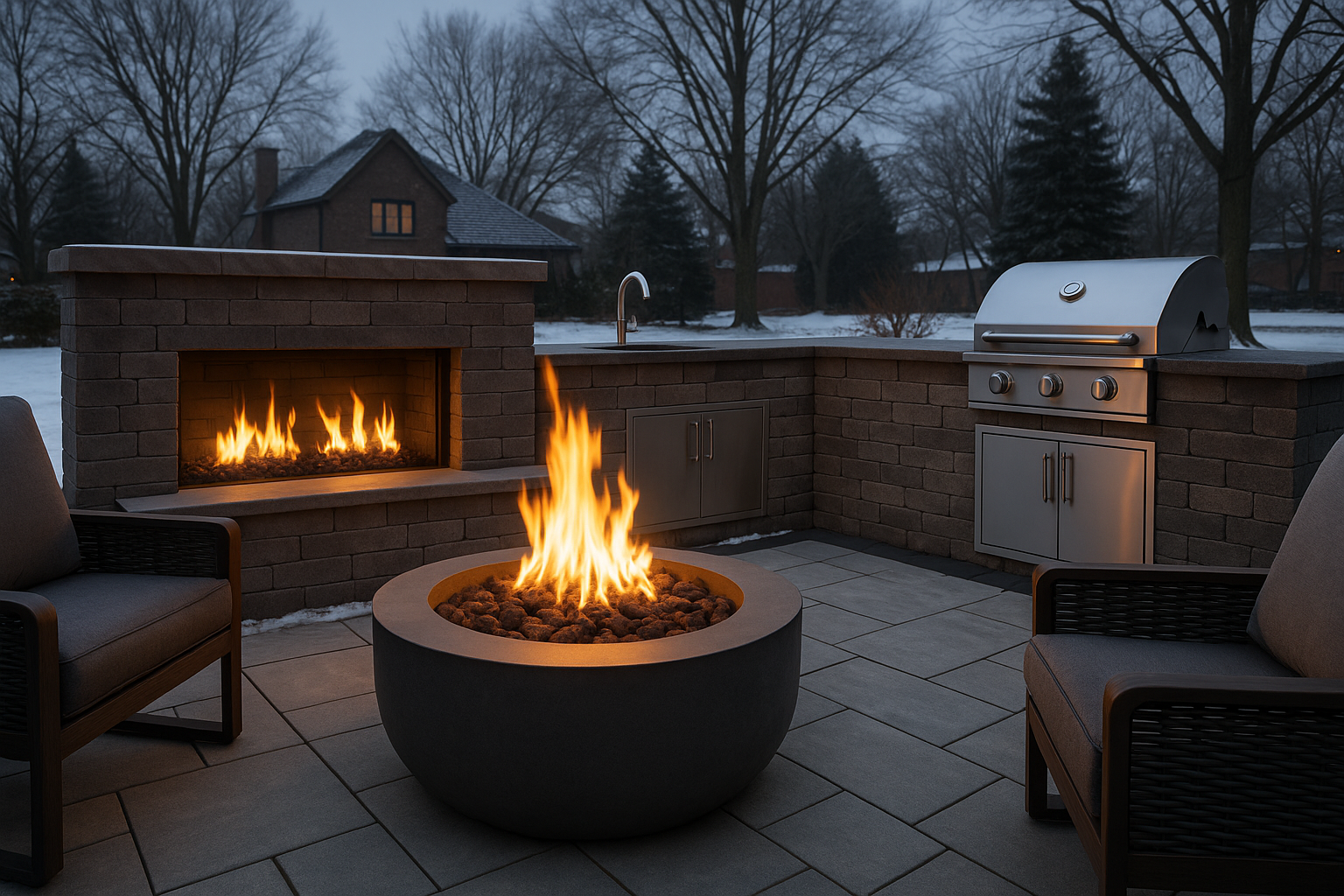
When temperatures drop, the best backyards don’t disappear; they transform into warm, wind-savvy, low-glare outdoor rooms that still cook, gather, and glow. This is your complete guide to outdoor kitchens, fireplaces, and covered dining that actually perform through salt spray, snow storage, and freeze–thaw. We’ll start with engineering on clay subgrades, then move into appliance placement, ventilation, lighting scenes, plant choices around heat and de-icer, permitting cues, and three ready-to-steal layouts sized for Detroit lots. By the end, you’ll know how to turn winter from a shutdown into a season of tailgates, fireside nights, and easy weeknight grilling.
Detroit first: the climate truths that shape great outdoor rooms
Detroit sits in USDA Zone 6b with four real seasons. That means:
- Freeze–thaw cycles that expose shortcuts in bases, joints, and vertical work.
- Clay-heavy soils that hold water, pump under load, and magnify settlement if not managed.
- De-icing salt that drifts from drives and walks and can burn plants and corrode metals.
- Short winter days—your lighting plan must be as considered as your appliance list.
- Prevailing winter winds from the west/northwest that should inform wind breaks and burner placement.
Design that respects these truths looks refined in July and still works in January. That’s the whole point.
Start with bones: base, drainage, and structure on clay
Outdoor kitchens and fire features fail where you can’t see them: in the base and drainage.
Excavate to competent subgrade
On clay, over-excavate soft spots and proof-roll. Lay a separation geotextile over the subgrade so fines don’t migrate into your base.
Build the base in lifts
Use open-graded or well-graded aggregate, placed in 2–3" lifts and compacted to refusal. Keep elevations accurate so finished surfaces can shed water 1–2% away from structures. Any patio construction without that slope is a winter skating rink waiting to happen.
Plan subsurface relief
If a terrace backs into a hill or holds water, run perforated drain lines in the base to a legal daylight outlet. Don’t send kitchen runoff toward a door; under-slab drainage is quiet insurance.
Respect weight and heat
Grills, pizza ovens, fireplaces, and islands concentrate load and heat. Thicken base where appliances sit and specify heat-resilient modules under them. For masonry appliances, integrate footing pads as required.
Utilities before beauty: gas, electric, water, and air
Outdoor kitchens are machines. Route the infrastructure at the concept phase.
- Gas: Plan shutoff location, routing under or around the terrace, and ventilation openings in island walls (required near burners).
- Electric: Dedicated GFCI-protected circuits for appliances and lighting; weather-rated outlets at convenient heights.
- Water + drain (optional): If you want a sink, winterize it easily. Use frost-proof components and plan a blow-down point.
- Airflow: Grills and side burners need clearances; fireplaces and pizza ovens need draw and flue height. If under a roof, design ventilation and non-combustible surfaces above.
Tucking utilities into sleeves during base work is the budget-smart move—no later saw cuts or patching.
Hardscape that reads like architecture
Outdoor space should feel like a natural extension of the home, not a bolt-on. Here’s how to achieve that.
Modules and lines that echo the house
- Align paving joints with door thresholds and window rhythms.
- Use materials that complement the façade—quiet tones win.
- Increase module size as spaces get more contemporary; stay more modular against traditional brick.
Work the verticals
Seat-walls at 18–20" double as snow shelves and extra seating in big gatherings. Countertops should land at 36" for prep and 42" for bar ledges. Keep passages between island and dining at 42–48" so winter layers and trays can pass.
Choose finishes that behave in cold
Select pavers, slabs, and caps rated for freeze–thaw. Flame-finished or textured stone reduces slip, especially at entries and step treads. Match sealer type to use and season; don’t rush cures before a storm.
This is core hardscape design discipline—geometry, elevations, and materials that behave, not just photograph well.
The kitchen itself: appliance layout that beats wind, snow, and glare
Put burners in the lee
Wind steals heat and sends smoke into faces. Use fences, seat-walls, or plant massing to create a calm eddy. If you have a prevailing crosswind from the west, rotate the grill so the lid blocks the gust.
Keep hot, wet, and cold zones sensible
- Hot: Grill, side burner, pizza oven.
- Wet: Sink, clean-down.
- Cold: Fridge, bin.
Don’t crowd them. A 24" non-combustible landing next to any burner is both safe and luxurious.
Countertops that shrug off heat and snow
Engineered porcelains and certain granites handle sun, stain, and thermal shock. Specify dark tops carefully—they warm unevenly in winter sun. Avoid porous stones or soft limestones that salt and acid can etch.
Storage that survives winter
Use marine-grade stainless or powder-coated aluminum doors/drawers. Provide ventilation grilles and weep paths so meltwater doesn’t sit inside.
Fire features: the rules of distance, draft, and delight
A fire pit that smokes guests or a fireplace that backdrafts isn’t luxury—it’s regret.
- Clearances: Follow manufacturer distances from combustibles; increase under roofs.
- Draft: Fireplaces want proper throat geometry and flue height; on tight lots, a gas unit with a tested kit is a hero.
- Seating geometry: A 36–42" interior diameter works for four to six people; scale up to 48–60" for larger groups.
- Multi-season use: Add a sliding or lift-off spark screen if you burn wood, and design a discrete log storage niche.
Fire feature cladding is a prime place to showcase stone and brick masonry—with the same freeze–thaw discipline as your terrace.
Lighting: scenes that guide, flatter, and never blind
Winter sunsets come early; lighting makes your investment usable when you need it most.
- Welcome (sunset): Low path and step lights + a soft façade wash.
- Entertaining: Brighter task lighting near cooking and dining; keep edges soft to avoid glare on snow.
- Late: Security path + a few accents for orientation.
Use warm CCT (2700–3000K). Place fixtures out of shovel paths and plow arcs. Dim or switch scenes from a single transformer/controller so you never fight with switches in mittens.
Planting near heat and salt: tough, beautiful, and forgiving
The wrong plant next to a grill or driveway will fail, no matter who installs it. Choose varieties that shrug off radiant heat and occasional salt.
- Near cook stations: Herbs (thyme, rosemary in pots), ornamental grasses with distance, heat-tolerant perennials.
- Salt corridors: Switchgrass, prairie dropseed, rugosa rose (thorn warning), bayberry, and certain junipers.
- Evergreen structure: Upright yews or dwarf conifers in protected exposures; site carefully where snow dumps.
Layer plantings as living screens to break wind without building a wall. And remember: dense, healthy groundcovers are weed control—fabric is not.
Scheduling around weather (and why patience pays)
Detroit’s wetter months complicate adhesives, mortars, and joint cures. Plan windows:
- Design + permitting: Winter and early spring.
- Earthwork + bases: After true dry-down in spring; keep heavy traffic off saturated clay.
- Appliance + vertical work: Late spring to early fall.
- Lighting + planting: Late spring or early fall for root success and comfortable aiming sessions.
This sequencing reduces callbacks and preserves finished surfaces from construction scuffs. A seasoned team coordinates the entire hardscape installation so trade timing doesn’t collide.
Permits & approvals: the quick primer
- Structures under roofs (kitchens, fireplaces) and new gas lines usually require permits/inspections.
- Walls and steps above certain thresholds trigger permits and sometimes handrail requirements.
- Historic districts may review visible exterior changes—fences, walls, hardscape, even certain fixture styles.
Do the paper right once. You’ll keep your start date and your neighbors will appreciate the professionalism.
Three real-world layouts sized for Detroit lots
These are proven “bones” you can adapt to your home. Dimensions are typical starting points—edit to match site conditions and codes.
1) Compact City Courtyard (30' x 24' footprint)
Who it’s for: Historic blocks with tight lots and neighbors close by.
- Paving: Large-format units in a calm tone; a single darker border to frame.
- Kitchen: 7' straight run on a side wall—grill, 24" landing, drawer stack, small fridge.
- Fire: 36" gas fire bowl centered on the axis from the back door; four chairs fit comfortably.
- Wind: A 20" seat-wall at the west edge doubles as wind break and winter snow shelf.
- Lighting: Four step/path lights + one accent on the courtyard tree.
- Planting: Columnar hornbeams, hydrangea rhythm, thyme between pavers near seating.
Why it works: circulation is automatic, the fire is the jewel, and storage/seating pull double duty. The restrained palette reads chic, not cramped.
2) Family Terrace with Grill Run (40' x 28' footprint)
Who it’s for: Suburban homes that entertain but still need kid-proof function.
- Paving: Interlocking field for durability; herringbone near heavy use, running bond elsewhere.
- Kitchen: 10–12' L-shaped island—grill and side burner on the short leg, sink and prep on the long leg, landing next to each hot zone.
- Dining: 10' x 12' rectangle adjacent to kitchen; keep 48" aisles between chairs and island.
- Fire pit: 42–48" interior diameter set off to one side; flexible chairs + two seat-wall segments.
- Lighting: Scene 1 (welcome), Scene 2 (cooking + dining), Scene 3 (late, with path + a single accent).
- Planting: Upright evergreens for winter bones; tough shrubs at drive/walk edges.
Why it works: cooking and dining share a wind-protected eddy, kids have paths around the fire zone, and seating scales up with seasonal gatherings.
3) Entertainer’s Pavilion by Spa or Pool (variable; think 24' x 36' core)
Who it’s for: Hosts who use outdoor space nine months a year.
- Paving: Combination of textured slabs under cover and interlocking pavers in sun zones for freeze–thaw serviceability.
- Kitchen: 14' straight run with 42" bar ledge; pizza oven or flattop at one end, grill at the other.
- Fireplace: Gas unit integrated into a pavilion gable end; television above only if clearances allow and glare can be controlled.
- Spa or pool edge: Keep circulation clear; use non-slip coping; integrate a towel/robe hook zone and an outdoor shower if plumbed.
- Wind: Retractable screens or operable louvers for shoulder seasons.
- Lighting: Dimmable task lighting for cooking; indirect glow under counters; pathway lighting to and from the water.
Why it works: the pavilion becomes a temperature-buffered outdoor room; appliance heat is useful in shoulder seasons; the fireplace creates a winter destination even when the pool is closed. This is also where thoughtful poolside landscaping blends safety with sculpture—evergreen massing for privacy, perennials for seasonal lift, and zero messy litter near the water.
Materials and details that elevate (and endure)
- Paving transitions: Where the terrace meets turf or pathways, a soldier course locks edges and keeps lines crisp—great for stone walkways that tie zones without feeling busy.
- Borders and ribbons: One inlay ribbon that echoes the home’s lintel line feels custom; five stripes feel crowded.
- Seating heights: 18–20" is the sweet spot; cap widths of 12" feel lounge-friendly.
- Counter thickness: A visual 2" mitered edge reads solid; avoid flimsy-looking tops in a heavy winter city.
- Metals: Powder-coated or stainless steel in salt zones; avoid mixed metals that will age at different rates.
Drive, walk, and arrival: extend the language to the front
Nothing sells a whole-property feel like a consistent material story. If you upgrade back-of-house hardscape, consider how arrivals tie in.
- Front walk: Keep geometry disciplined; echo the back terrace’s module and border language for a subtle match. This is where refined stone walkways earn their keep.
- Drive: If you’re upgrading, interlocking brick paver patios and paver driveways share detailing DNA—base depth, edge restraint, jointing—that keeps patterns tight under vehicle loads.
When front and back speak the same language, the property feels curated, not pieced together.
Owner’s checklist (Detroit edition)
- Pitch hardscape 1–2% away from structures and toward a legal outlet.
- Sleeve for utilities during excavation; never chase later with saw cuts.
- Choose freeze–thaw rated materials; respect manufacturer cure windows.
- Place burners in the lee of winter wind; provide non-combustible landings.
- Build seat-walls at 18–20" to do double duty as wind breaks/snow shelves.
- Use warm, shielded lighting; create three scenes (welcome, cook/dine, late).
- Plant salt-aware edges; reserve tender species for protected zones.
- Document sublayers and utilities with photos before closing the work.
Tape this inside a cabinet door and you’ll avoid 90% of rework calls.
Mini glossary (so the jargon helps, not confuses)
Base (aggregate): Compacted stone layer that supports pavers/slabs and spreads load.
Daylight (drainage): Point where a pipe exits to open air so water can flow freely.
Geotextile: Fabric separator that keeps subgrade fines out of aggregate base.
Non-combustible landing: Counter surface beside a burner that won’t ignite or melt.
Open-graded aggregate: Stone with less fines for drainage; often used in modern paver bases.
Seat-wall: 18–20" wall that provides seating, defines space, and blocks wind/snow.
Sealer cure window: Weather/temperature time a sealer or joint compound needs to harden.
Slip resistance: Texture that reduces slipperiness on wet/icy surfaces; critical on steps and coping.
Task vs. ambient light: Bright light where you work vs. low, general light for mood/orientation.
Thermal shock: Rapid temperature change that can crack or spall inferior stone/countertops.
A Detroit case: Indian Village winter kitchen
The brief: A brick home with a narrow side yard wanted a year-round grill run and a small fireplace under a new canopy—quiet, classic, warm.
Constraints: Historic context, clay subgrade, west wind, and neighbors close by.
Moves that mattered:
- L-shaped island tucked into a wind-calm corner with a 24" non-combustible landing beside the grill.
- Freeze–thaw rated slabs on a compacted open-graded base; a soldier course tied the terrace to the original front walk language.
- Low seat-walls at 20" along the windward edge blocked gusts and stored snow.
- Warm scene lighting: two step lights, a soft façade wash, and one accent in a serviceberry.
- Salt-aware planting at the alley entrance; herbs and catmint near the kitchen for summer.
Outcome: The owners grill through winter and entertain year-round. No glare into neighboring windows, no icy pond at the door, and a terrace that still reads like original architecture. That is hardscape installation done right.
DIY vs. pro: draw the line where it saves you money
DIY friendly: Lightweight grill islands on modular bases, low-voltage lighting additions, small patio expansions, and plantings away from utilities.
Pro essential: Structural walls/steps, gas routing, covered-kitchen ventilation, fireplaces, and any new base over clay. That’s precision work where tiny errors become big in February.
If you’re weighing scope, a collaborative plan with professional deck and patio design will let you phase work without redoing anything later.
Why one team is better than five subcontractors
Outdoor kitchens and fire features touch everything: grading, utilities, masonry, paving, planting, and lighting. When one team owns the sequence—concept through punch list—you avoid the classic “great grill, bad drainage” problem. The design language carries across zones, warranties are simpler, and service is one call away. That’s what you hire when you choose a firm that treats outdoor living like architecture, not parts.
From inspiration to a four-season hub: your next steps
- Walk the yard at 5:30 pm. Where does wind bite? Where would a fire feel sheltered? Where would you set a bar ledge?
- Sketch the big moves. Kitchen run, dining rectangle, fire circle/axis, and a wind-breaking seat-wall.
- Decide your winter must-haves. Hot grill access, covered prep, low-glare lighting, and a true snow plan.
- Book a design session. Bring utility locations and a couple of façade photos. The right partner will handle the rest.
Warmth by Design—Built for Detroit, Built to Last.
Winter exposes shortcuts—and it also spotlights excellence. Outdoor kitchens and fire features that are engineered on clay, shielded from wind, lit with restraint, and tied to a drainage plan will work as hard in January as they do in June. Build quietly brilliant bones, and your backyard becomes Detroit’s coziest room for half the year.

